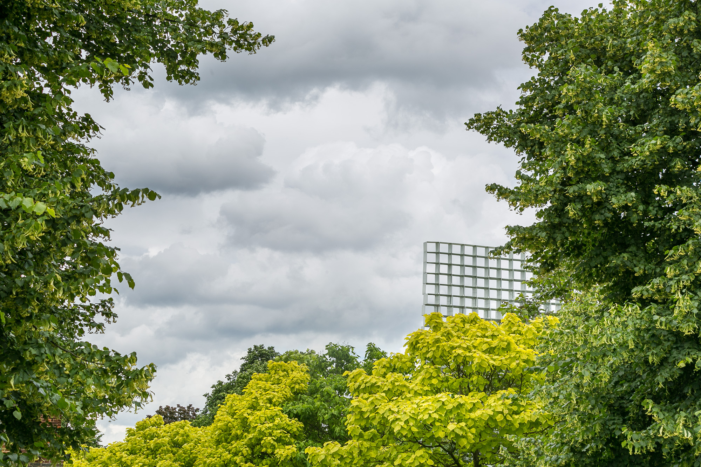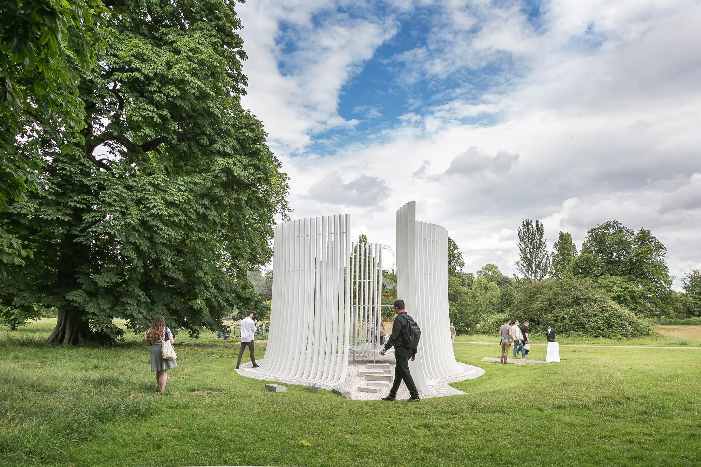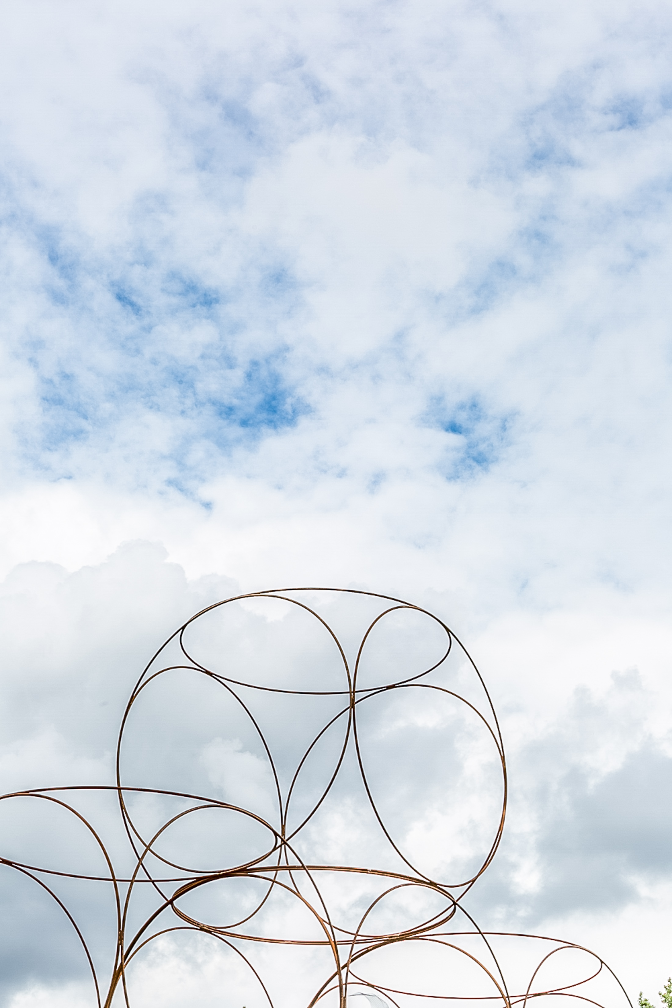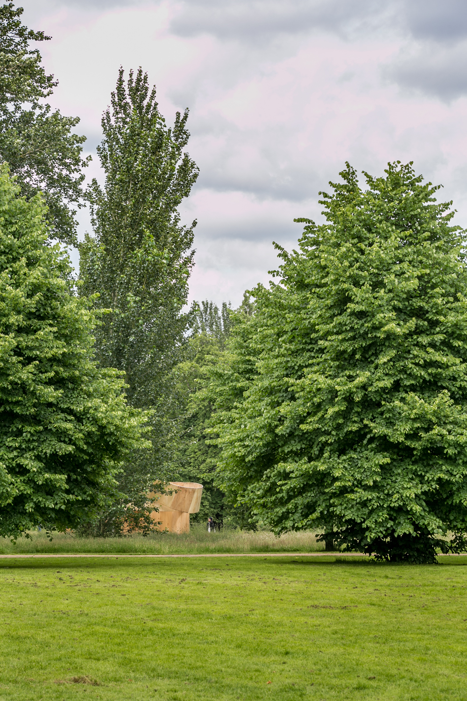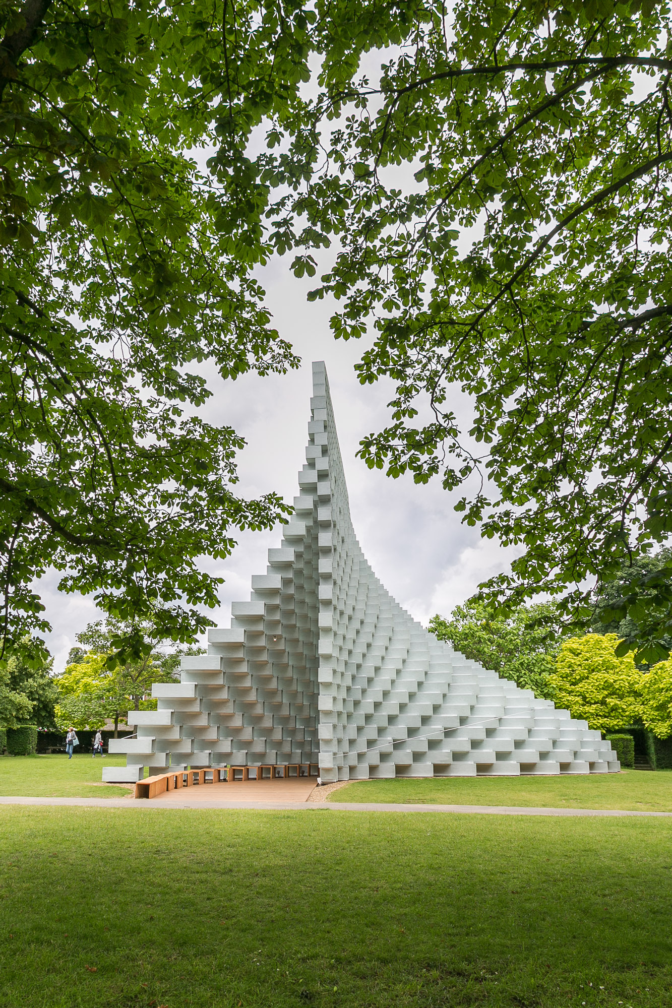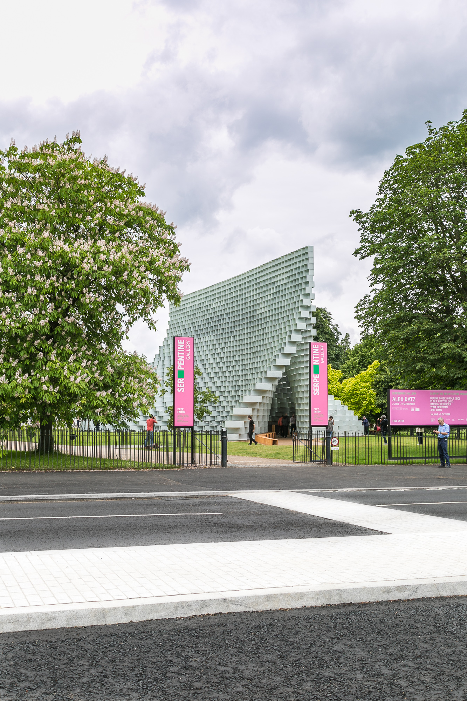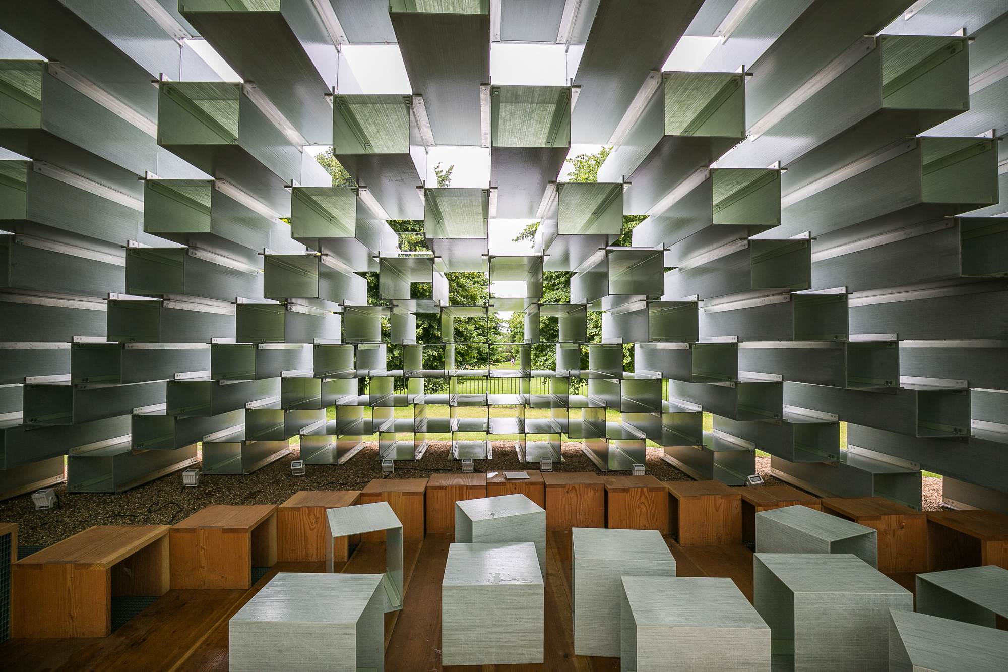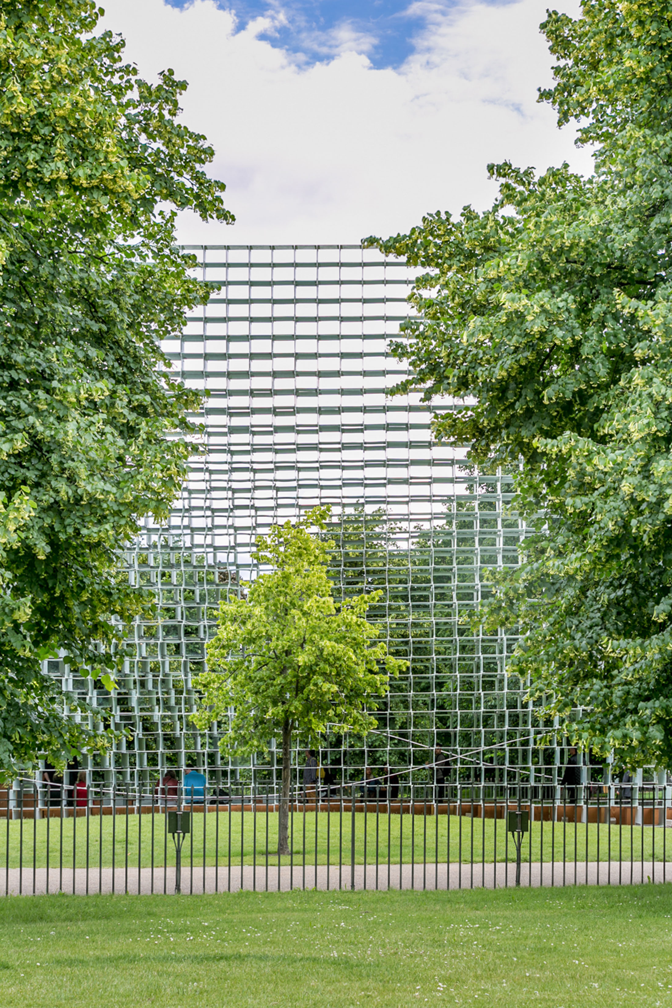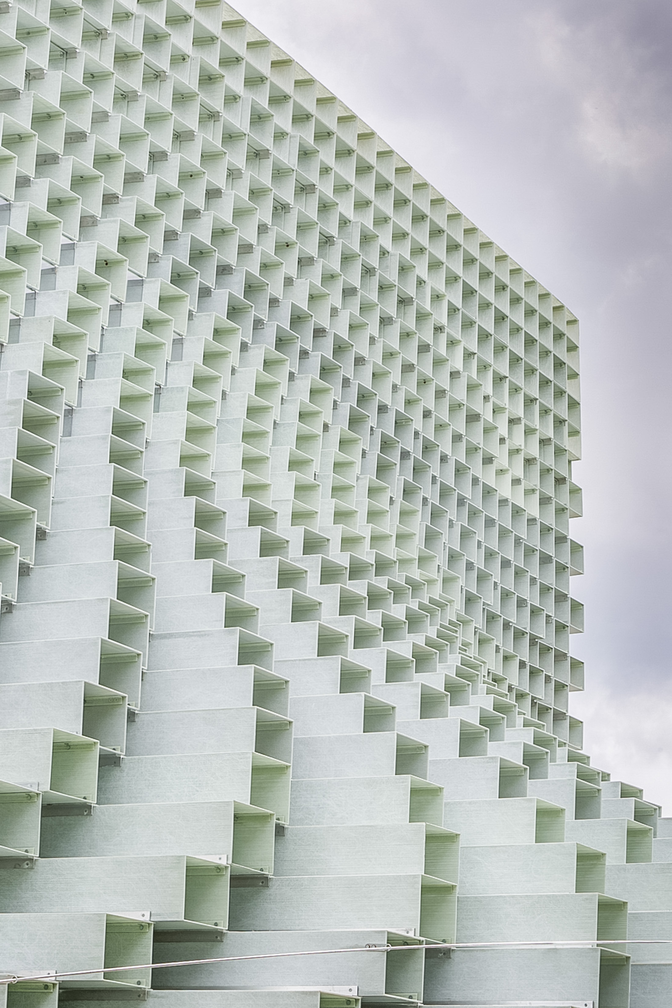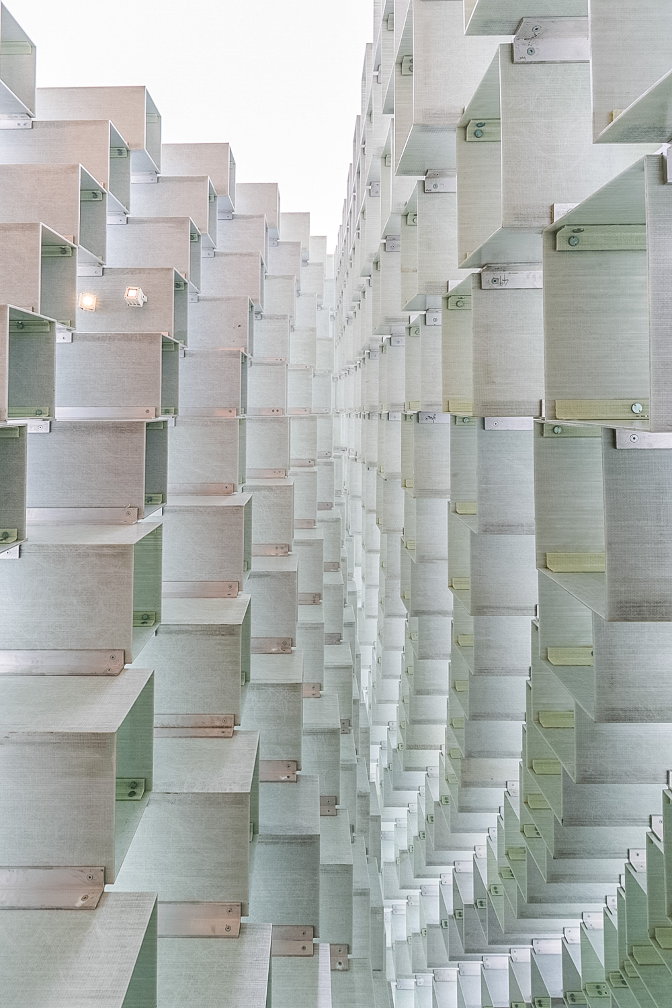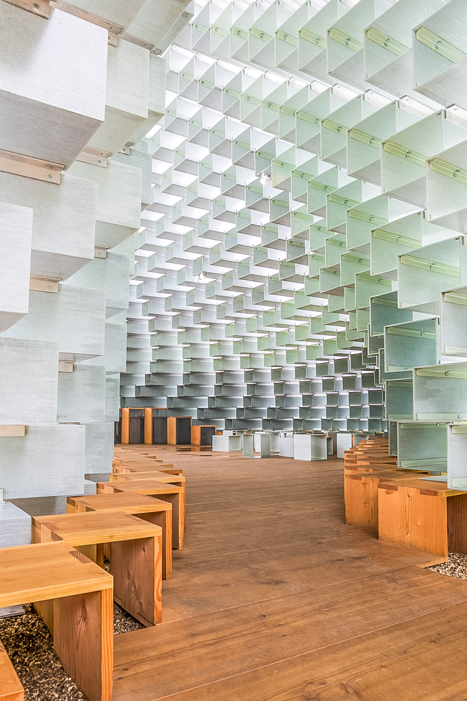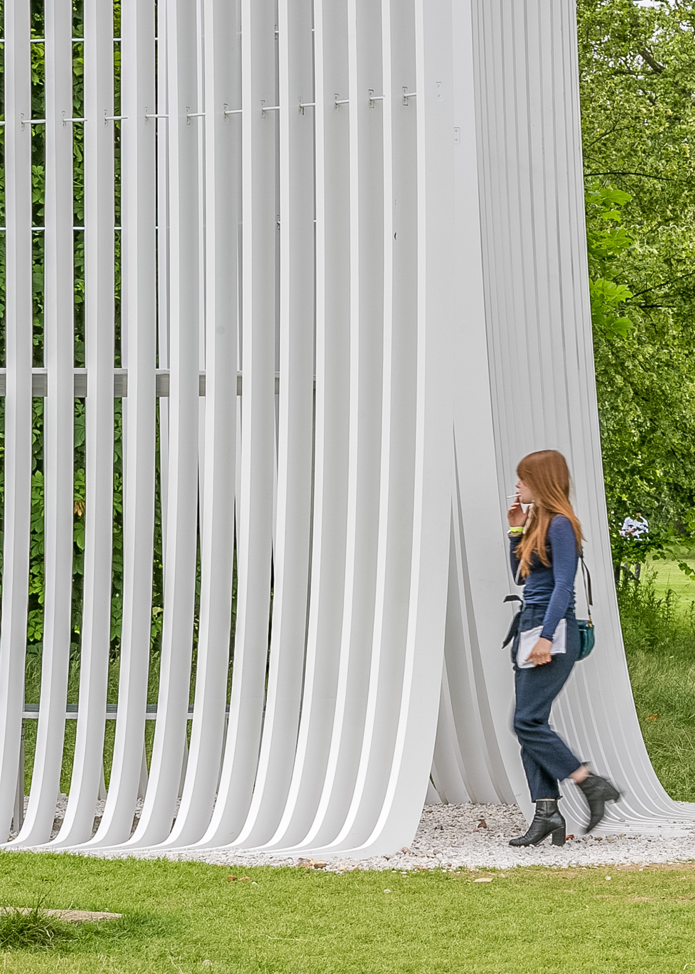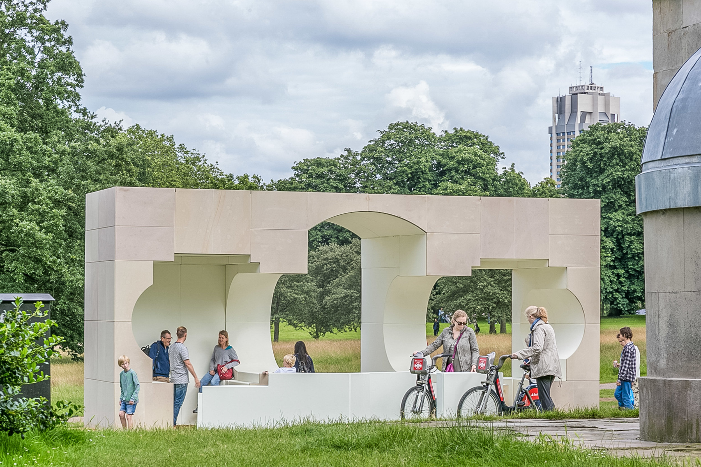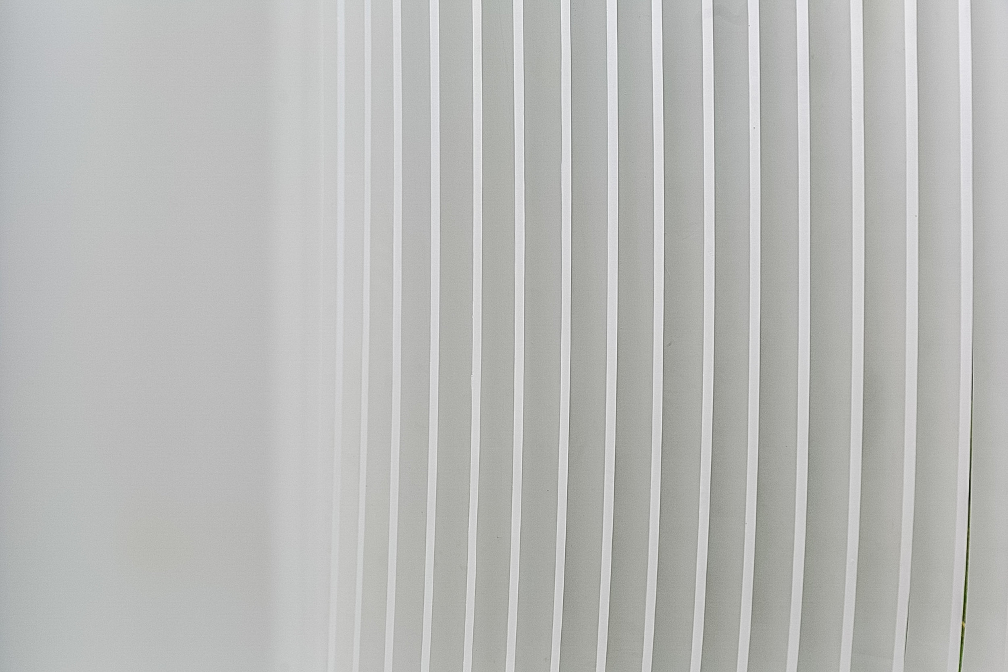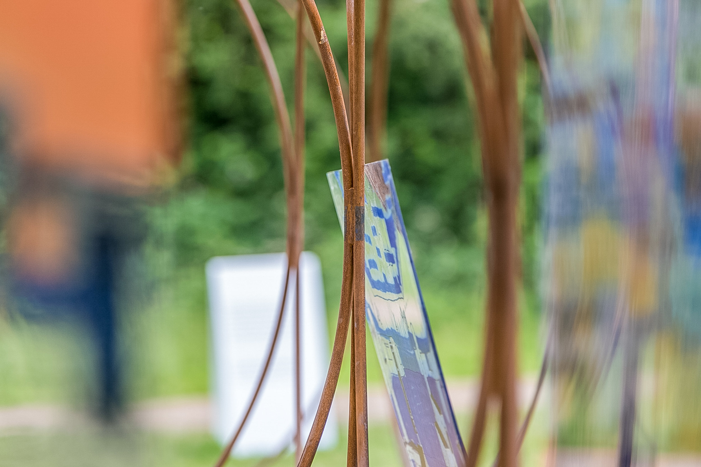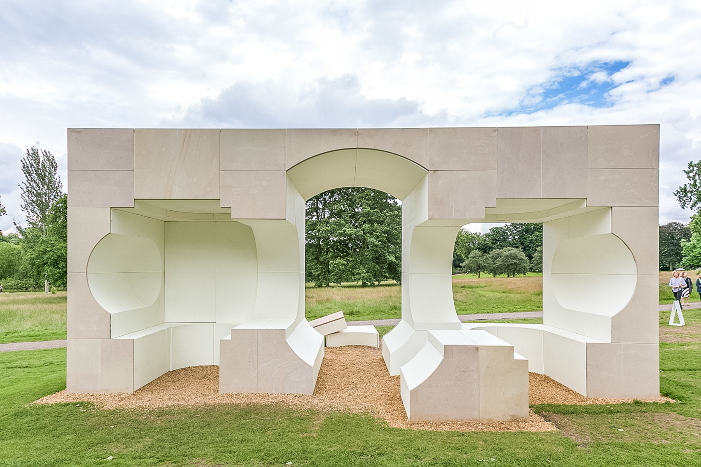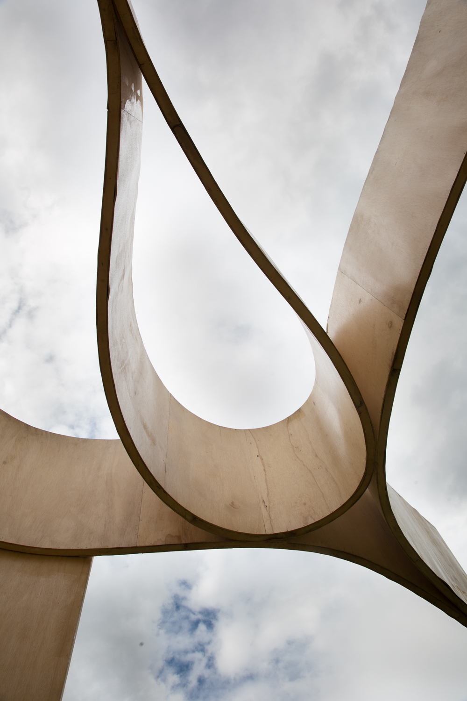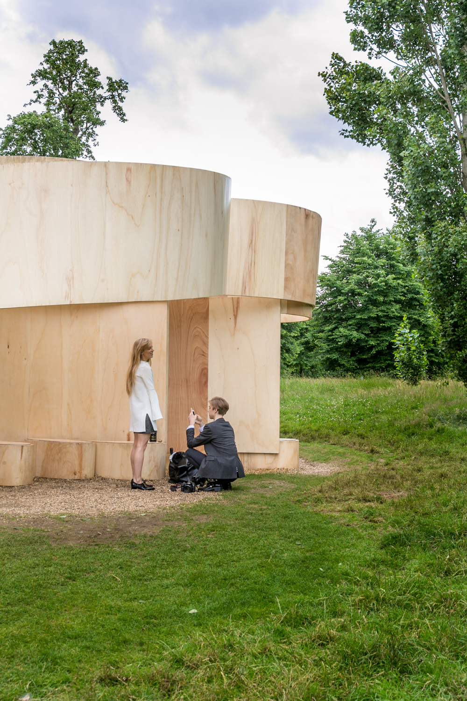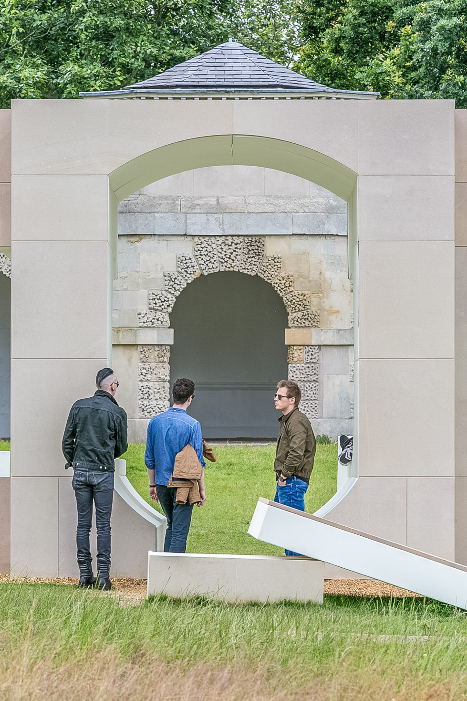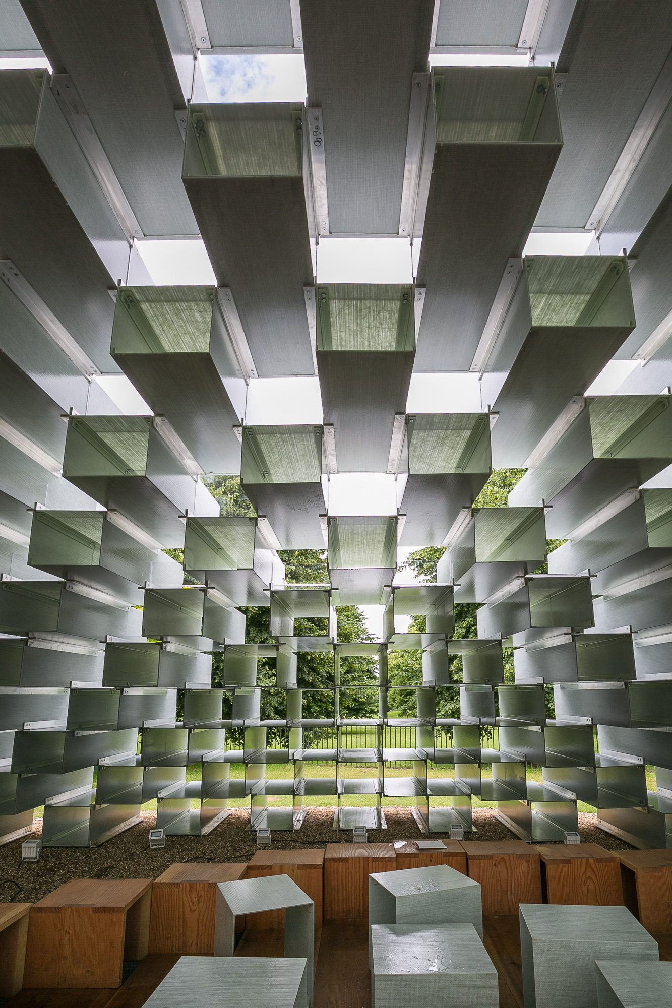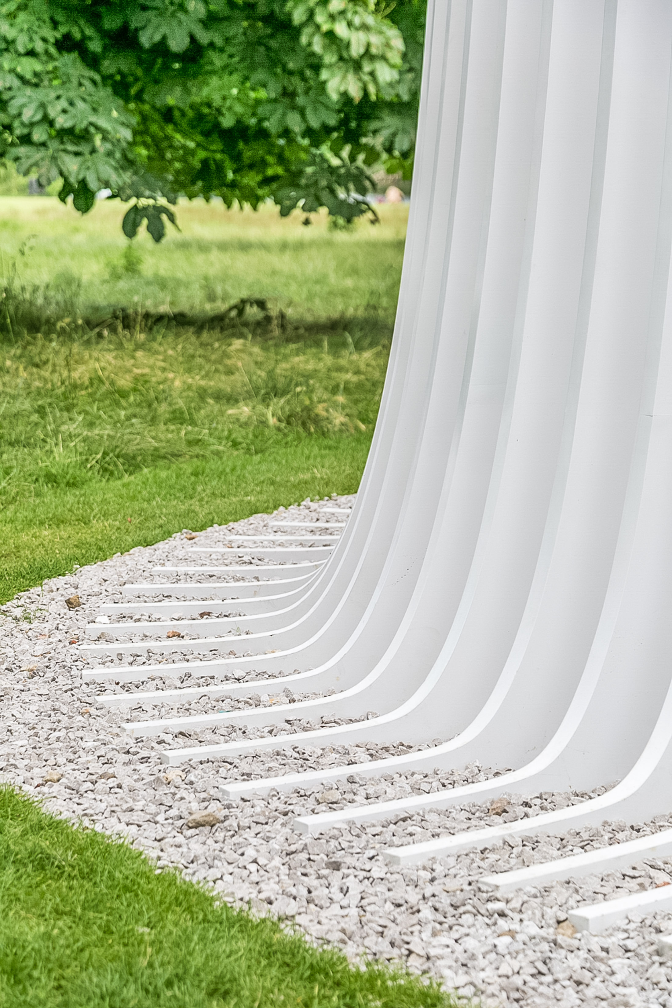SERPENTINE PAVILION & SUMMER HOUSES 2016
Pavilion Architect: Bjarke Ingels Group (BIG)
Summer House Architects:
Kunlé Adeyemi
Barkow Leibinger
Yona Friedman
Asif Khan
Location: Kensington Gardens, London
In tandem with the 16th Pavilion in 2016, the Serpentine Galleries expanded its internationally acclaimed programme of exhibiting architecture in a built form by commissioning four architects to each design a 25sqm Summer House. The four Summer Houses were inspired by the nearby Queen Caroline’s Temple, a classical style summer house, built in 1734 and a stone’s throw from the Serpentine Gallery. In line with the criteria for the selection of the Pavilion architect, each architect chosen by the Serpentine had yet to build a permanent building in England.
The Serpentine Pavilion, designed by Bjarke Ingels Group (BIG), was an ‘unzipped wall’ that was transformed from straight line to three-dimensional space, creating a dramatic structure that by day housed a café and free family activities and by night became a space for the Serpentine’s acclaimed Park Nights programme of performative works by artists, writers and musicians. Kunlé Adeyemi’s Summer House was an inverse replica of Queen Caroline’s Temple - a tribute to its robust form, space and material, recomposed into a new sculptural object. Barkow Leibinger were inspired by another, now extinct, 18th Century pavilion also designed by William Kent, which rotated and offered 360 degree views of the Park. Yona Friedman’s Summer House took the form of a modular structure that could be assembled and disassembled in different formations and built upon the architect’s pioneering project La Ville Spatiale (Spatial City) begun in the late 1950s. Asif Khan’s design was inspired by the fact that Queen Caroline’s Temple was positioned in a way that would allow it to catch the sunlight from The Serpentine lake.

